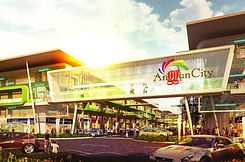
Transformable Office | Anggun City, Rawang
Design duration : 50 days Completed : March 2022
Renovation duration : - days
Renovation budget : RM150,000.00 ( included loose furniture )
Design Fees : Tender Drawing + Document | RM12,000.00
Project style: Minimalist + Transformable
Project location: Shah Alam, Selangor
Property type: Commercial, Shop Lot | 1,200 sqft
3D Perspective View

Admin Desk

Foyer

Manager Room

Manager Room

Salesman Desk

Salesman Desk

Lounge

Pantry
-
Small Meeting Room Mode


The client needs an open concept working environment; the meeting table can be used as a working desk when there is no meeting.
However, the meeting area needs to be an enclosed space during a meeting. Therefore we proposed a combination of a sliding glass panel and a 90-degree sliding glass panel, which can be used as a memo board and also glass partition for the meeting room.
The two sliding glass panel roller tracks will be installed in the ceiling area; there is no track on the floor.
The middle panel of the 90 degrees sliding glass panel has a build-in swing door.
This meeting room can fit in 10 to 12 pax.


2. Large Meeting Room Mode




The client also requested a meeting room that can fit in 20 pax at once; therefore, we proposed another layer of the long sliding table under the meeting table. This meeting table will have a roller with a stopper installed at each table leg.
The client can adjust the pull-out length of the meeting table from extra two pax to additional eight pax.
The current chair in the salesman's area can transfer to the extended meeting room. After moving the round table away, the 90-degree glass panel can close up the large meeting room as per the design shown.
A hidden door panel hides the emergency exit to the fire staircase.


Site Photo - Before









