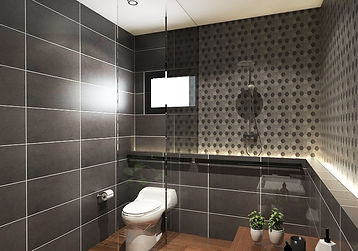
Garden Heights | Kundang
Design duration : 60 days Completed : Dec 2020
Renovation duration : - days
Renovation budget : RM200,000.00 ( excluded loose furniture )
Design Fees : RM18,000.00
Project style : India Contemporary
Project location : Kundang , Selangor
Property type : Residential , 2 Storey Terraced | 1500qft


3D Perspective Views - GF

Carporch

Carporch - shoes cabinet

Living Hall - TV panel

Living Hall - wall panel

Staircase

Prayer Room

Dining Hall

Working Room
The client is a young couple staying at this 2 story terrace house. He had started extension work before appointing us to do the Interior Design job.
The client prefers a Modern Contemporary India style, therefore we applied some strong wood color and wood laser cut paneling to enhance the theme.
We proposed a bench seating for 1 side of the dining area to gain the walkway space and a laser-cut wood panel as a divider for Living Hall and Dining hall.

Powder Room

Kitchen

Kitchen
3D Perspective Views - 1F

Family hall
The family hall is like a mini-movie area with the client's display items.
The Master bedroom got a mini bar-like hotel concept.
Laundry area located at Master Balcony, covered by aluminum laser-cut door and applied wooden blind for the balcony.

Master bedroom

Master bedroom


Master washroom

Master bedroom

Master Balcony

Master Balcony

Guest Room 1

Guest Room 1

Guest Room 2

Guest Room 2

Sharing Washroom

Sharing Washroom
SITE PHOTO GF- before







SITE PHOTO 1F- before










